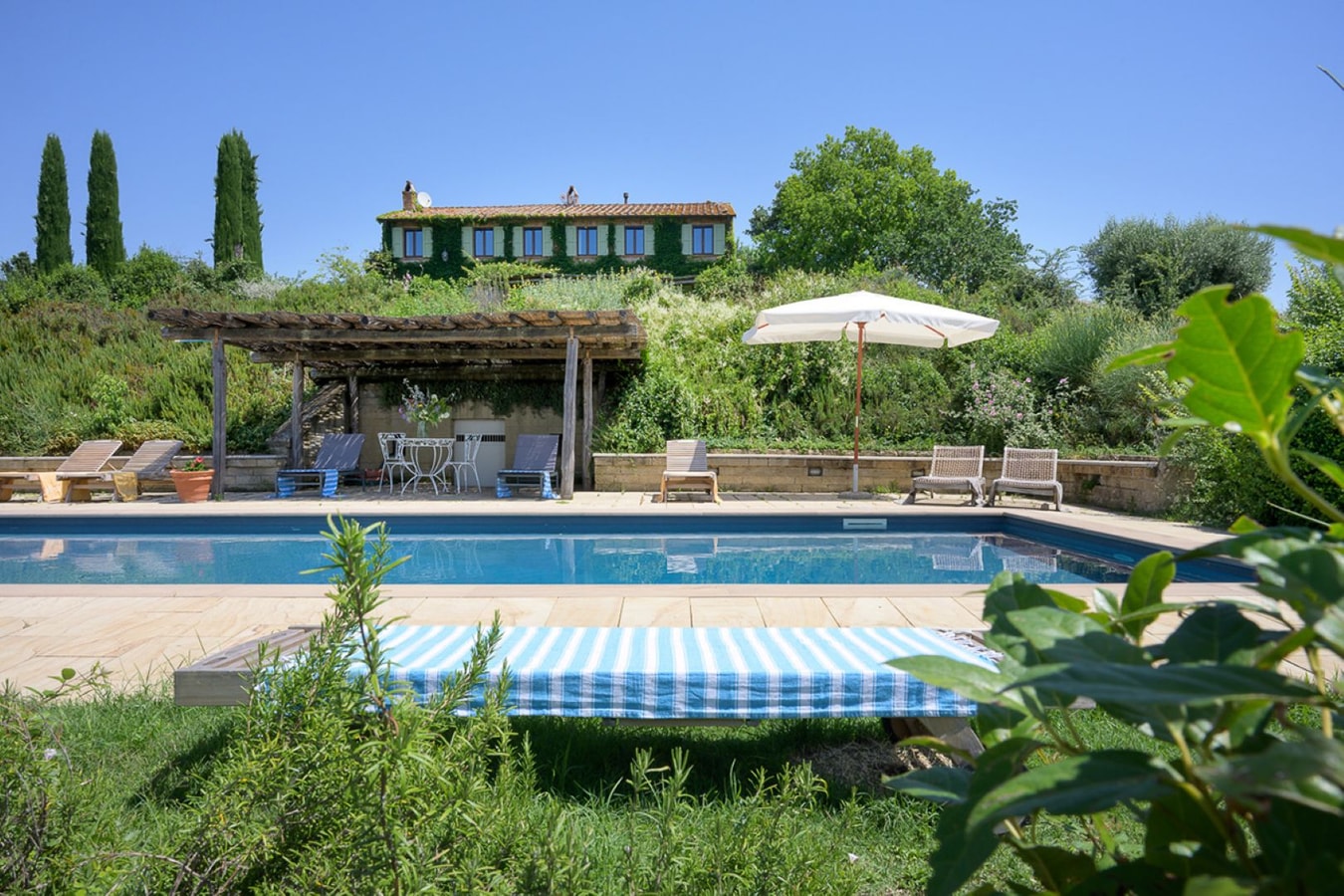
The villa is split between a main house and an annex, over a total of 700 square metres.
MAIN HOUSE - Sleeps 13
On the ground floor of the main house there are two living rooms with open fireplaces, a dining room and a fully equipped kitchen. Next to the entrance is the first suite with a double bed and a bathroom with a tub. The French doors from the living room lead onto a beautiful outdoor pergola, which covers the dining terrace.
On the first floor of the main house there are five additional bedrooms. The master bedroom, which overlooks the valley, has a super king size bed, a dressing room and a private bathroom with a bathtub. Next to it, a double bedroom which is normally used as a study, and a bedroom with two Queen size beds and private bathroom with tub. Overlooking the garden, a bedroom with single bed and bathroom with shower; the 5th bedroom is a large room with four single beds (two of them located at mezzanine level and better suited for children). Next to it, a bathroom with a bathtub to be shared with the triple room.
ANNEX - Sleeps 6
Next to the main villa a completely renovated barn built in 1930 with a professional kitchen and a spacious living room, there is no lack of open space. The latest addition is a barbecue with traditional brick oven to make pizza, bread and other delicious specialties in the area.
On the ground floor of the annex, a professional stainless steel kitchen decorated with Persian red marble opens onto a dining room. The spacious living room is furnished with antique Chinese furniture and modern designer lamps. Next to it, two changing rooms with shower.
On the first floor there is a yoga and meditation room with a sprung floor and windows with a spectacular view of the valley. On this floor, we have three double bedrooms and two separate bathrooms with shower.
Outside, we have a beautiful garden, with olive trees, cypresses, oaks, ancient roses and fragrant Mediterranean shrubs. There is a porch for outdoor dining, with a king size sofa. A sea of rosemary surrounds the private swimming pool (14x5m), with a breath-taking view of Mount Amiata.
Facilities: barbecue, air conditioning (only in the bedrooms on the first floor of the main villa), 3 dishwashers (2 in the main villa and 1 in the annex), 3 electric ovens (1 in the main villa and 2 in the annex), 2 fridges and 2 freezers, coffee machine - moka, washing machine (3), dryer (2), laundry (iron), hairdryer, flat TV, DVD player, Wi-Fi Internet connection, private parking.
Sleeps 19 – Code TU962
Distances:
Perugia Airport 113 km
Livorno port 141 km
Nearest village Monticchiello 2,6 km
Marina di Grosseto beach 105 km
 Iron
Iron
 Hair dryer
Hair dryer
 Essentials
Essentials
 Washer
Washer
 Dishwasher
Dishwasher
 Kitchen
Kitchen
 Oven
Oven
 Coffee maker
Coffee maker
 Air conditioning
Air conditioning
 Pool
Pool


Blog | Booking Conditions | Booking Procedure | Health Safety & Foreign Office Advice © Copyright 2025. All rights reserved.